Choosing Office Space-The Guide
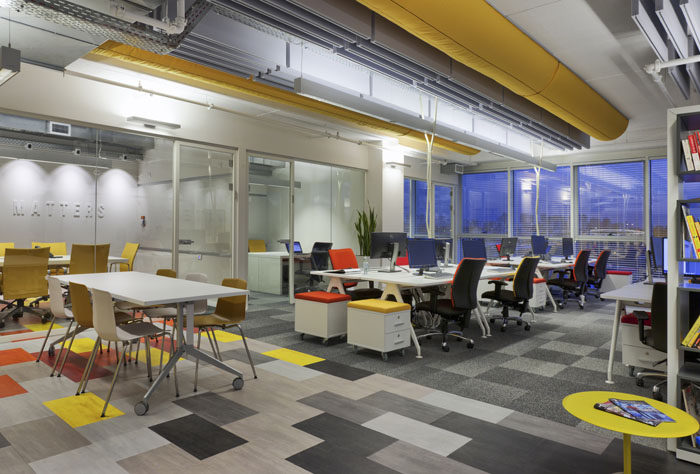
Have you started examining the properties for your new office? Congratulations! After you have examined the financial and economic aspects of the transaction you should prepare yourself and get organized with the help of a professional interior designer and thoroughly check the suitability of the property for the company’s needs.
What should you focus on when choosing the appropriate office for you?
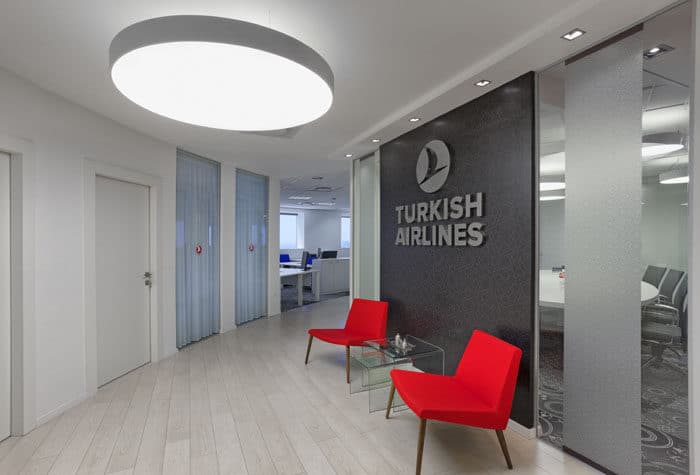
- A document of requirements and a decision on the necessary office space: Prepare a specification table of the new office’s needs which includes as many details as possible. The basic details are: number of employees, seating arrangement (rooms or open spaces), specification of different types of rooms in order to decide on their size, specification of conference rooms, chart of work flow in the office – which functions do you want to keep close and which functions would you prefer to separate from one another (e.g., Sales and Development, or a loud department and a quiet department), details of various service areas such as kitchenettes, cafeteria, photocopying and editing area, archive, computer room. The more comprehensive the requirements document is and the more details it contains, the more efficiently it will be used, allowing designers to determine with greater precision the necessary office space for you. In the case of a big company and a complicated workflow structure it is best to turn to companies that deal with building a program for creating of a professional specification. In order to be sure that the property is suitable for the requirements document, it is wise, before closing the business , to order an initial planning of the division of office space and make sure that the size of the office and structure of the offices is suitable for the needs of the company.
- Building Efficiency Test: Check the ratio of the office area and the gross area of business, that is, the area of the offices along with the building’s public areas. The rule of thumb is that the newer the building the larger the public areas will be in relation to the gross area and the smaller the utilization of space will be (of course there are exceptions and one should check each case). However, since increasing the public areas usually stems from larger service areas, a larger number of elevators, a more spacious lobby, etc., the advantage is that in the new building, even though it usually is not as cost effective as the old building, the level of public services is higher than in an old building.
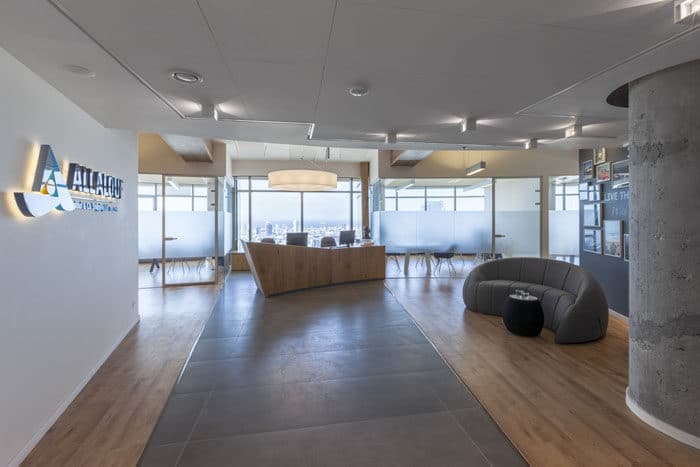
- Prepare a preliminary list of items and work required for the project: In the negotiations with the property owner you should be able to define the technical specification requirements. Typically, the standard technical specification which you receive from the owner during the negotiation stage is limited and is not intended to meet your specific requirements. A technical specification which already includes your requirements in the initial stage will help you and the property owner understand at what level the offices will be renovated and facilitates the decision-making process of both sides.
Please note that this is not a technical specification of public tenders which is very detailed and is not required at the negotiations but general details of the work and the items you want to include in the construction of the office, such as: glass partitions, acoustical ceilings higher than the standard contractor level, etc.
- Conduct a budget check: Even if in the establishment of your offices, you receive an all-inclusive offer from the owner of the property you should prepare a full architectural plan and write the quantities for the process so that you will be able to list an internal tender between several contractors and get an idea of the construction costs of the office and how they are embodied in the monthly rent you pay for the property. You may also want to have the option to choose to carry out the construction by a contractor on your behalf whose quality of work you are familiar with.
- Air-conditioning system: Air conditioning is a major source of differences of opinion and friction between workers. To narrow the scope of future disputes the optimal form of air-conditioning is an independent unit for each room and as large a number of units as possible in open spaces or alternatively, thermostats which ensure the option of regulating optimal temperature.
- Insulation from outside noise: If the building you chose is located on a busy main road it would be desirable to have windows with a double layer of glass with air insulation between them for optimal noise insulation (insulated glass).
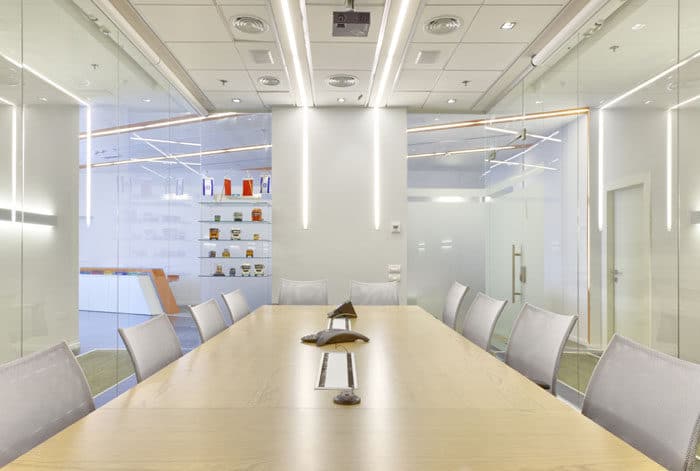
7. Restroom location: In new buildings the restrooms are usually located in the public spaces of the building thus saving maintenance costs and the headaches of handling different plumbing and sanitation problems that crop up from time to time. However, when the office floor is divided between several companies, there are companies for whom it is important to have their restrooms in their offices to maintain their privacy and even to have a small shower in case they work long hours. You should consider the issue and your preferences and determine what options are offered by the building on this issue.
8. Radiation Testing: A subject of which there has been increased awareness in recent years is electromagnetic and cellular radiation within structures. If you are considering renting a property that appeals to you, you should order a radiation test, which is relatively inexpensive and obtain a characterization of the radiation levels in different parts of the office. In areas where there is a lot of radiation the offices should be planned in consultation with the interior designer and electrical engineer of the project so that work spaces can be placed as far away from them as possible, at least 3 meters. Another solution is to create protection against radiation. There are companies that specialize in the subject. It is highly recommended to have the test done by a different company than the one creating the protection
9. Factors affecting the flexibility of the design: When you examine a potential asset remember that the simpler the shape of the space, such as a rectangle, a square or a square with a patio, the more flexibility and options for planning it will allow. If you have columns in your office space it is preferable to locate them as close as possible to the building envelope or spaced so as to allow the construction of rooms around them comfortably and so they do not interfere practically with the distribution of functions in offices. On this issue you should consult with an interior designer before closing the deal.
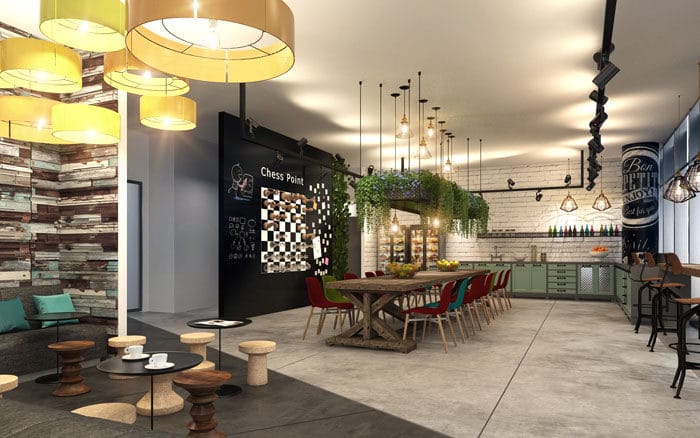
- Factors affecting the welfare of workers and office visibility, lighting and ceiling height: Studies show that the more offices are lit by natural light that penetrates the windows the higher the employee satisfaction and productivity. Even if it is large windows that let in a great amount of light from the office at certain hours of the day, this option is preferable to a dark office with small windows, because you can solve the issue of glare and heat by shading and suitable air conditioning. Another important factor in visibility is the office ceiling height. A preferable ceiling height is, from 2.6 to 4.5 meters with such height, the office will look more pleasantly lit and feel nicer. Usually a high ceiling design is a masterpiece of interior design. In projects I plan, I pay particular attention to the advice of the consultants on this subject, and require that they give their best efforts and use fully cooperate in teamwork so that the air-conditioning, electrical, plumbing and safety systems will be located in the ceiling space and that the ceiling height will still be acceptable under the acoustic ceiling. Sometimes visible air-conditioning systems are planned below the acoustic ceiling so as to allow a ceiling that is as high as possible.
In my 23 years of work as a planner I have yet to encounter the ideal office which will fulfill all the requirements mentioned above. What is one to do? Even buildings, like us, are not perfect. The best way to decide on your preferred property with the abundance of data you have is to use a comparison chart and to determine the grade that you give each parameter. Weighing the data will help you make an informed initial decision and then it will be easier to move on and choose according to personal preferences and gut feelings.
So good luck!
Do you want to hear more about the design process? Call us at 972 3 7326997
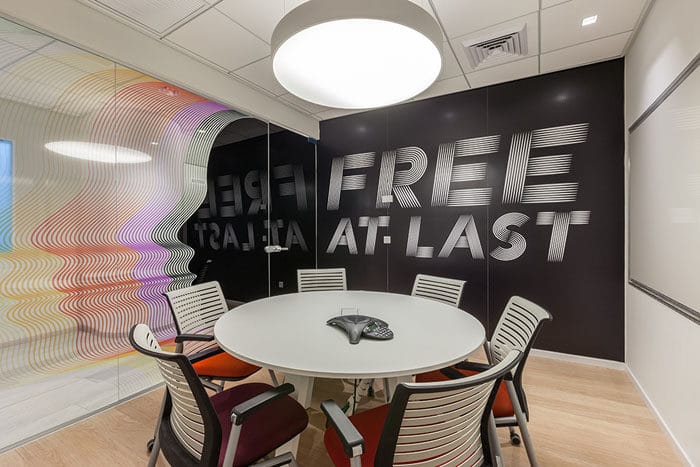
All rights reserved to Michal Rosen – Architecture, interior design, and workspace branding