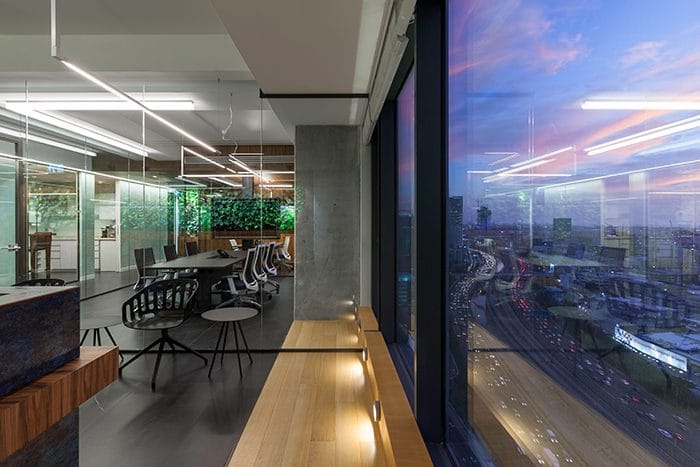
Ayalon Highway at night as an antithesis to the peaceful atmosphere in offices designed in the spirit of the biophilia (affiliation to nature)
We designed the new offices of Dinamika, located in Alon Towers in Tel Aviv, as offices inspired by biophilic design, combining elements of nature, to provide the employees a sense of pleasantness and a relaxed work environment that improves their wellbeing. This contributes to creativity and productivity at work.
The great importance of nature to man has always occupied scholars, philosophers and other scientists. In the 1980s, researcher and psychologist Edward Wilson invented the term biophilia : Bio-Nature Philia-Affiliation
Wilson argued that humans have an innate attraction to nature that is essential for their survival, and the connection to nature enhance wellbeing.
The trend of biophilia has accelerated in recent years with the the growing intensity of modern life in the urban environment cut off from nature, and the prolonged stay in man-made workplaces where the connection with nature has been lost.
Many studies around the world have proven that everywhere in the world, a design that is connected to nature, contains elements of nature and / or imitates nature, places calmness, peace, lowers stress, enhances the sense of well being and encourages Creativity and increasing employee productivity.
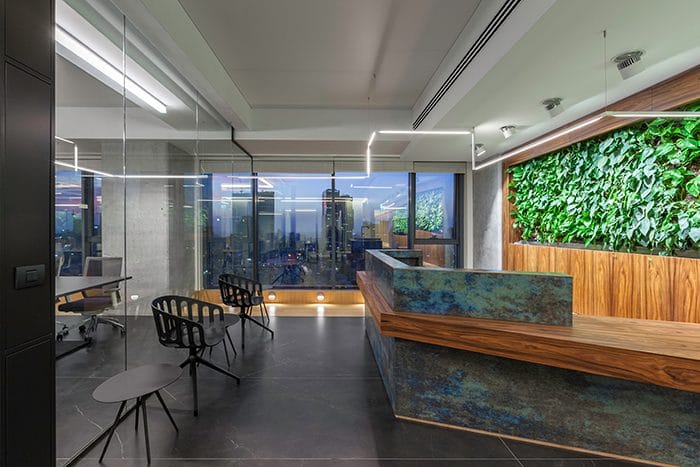
The entrance to the offices at night illustrates the combination of planning with a connection to nature, along with Tel Aviv urbanism that bursts through the view from the outside.
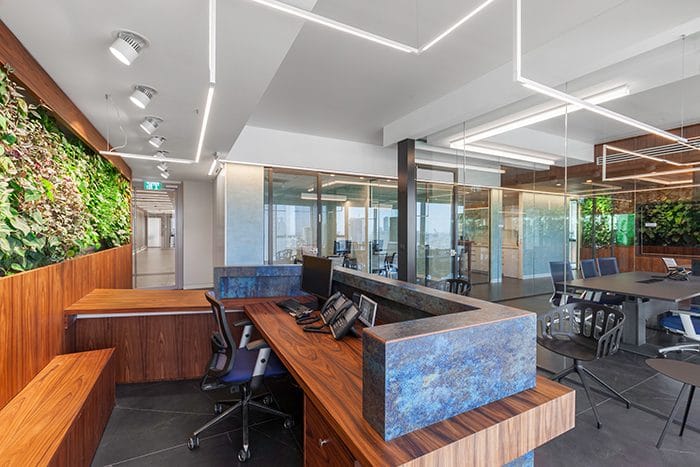
counter at the entrance of the offices
In 2014, Terrapin Bright Green, a US environmental consulting firm,
Drowned the term ‘biophilic design’.
The biophysical design is based on a methodology built of 14 patterns that relate to various items in design that are connected to nature.
In these offices we used a number of biophilic design patterns. Here are some of the templates and how they were expressed in the design:
Landscape: One of the elements defined as a form of connection to nature: With the entrance to offices located on the 22nd floor, we are exposed to a breathtaking urban view of Tel Aviv that does not stop for a moment, and the Ayalon Highway at day and night, which contrasts with the peaceful atmosphere of the offices inside. At the same time, the sky which is an element of infinite nature is of course, part of the landscape.
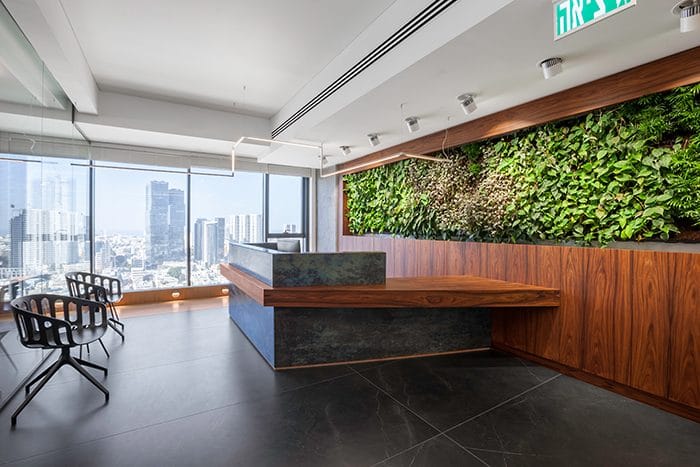
The entrances: behind the counter is a wall with natural plants and view of Tel Aviv urban landscape with plenty of natural light
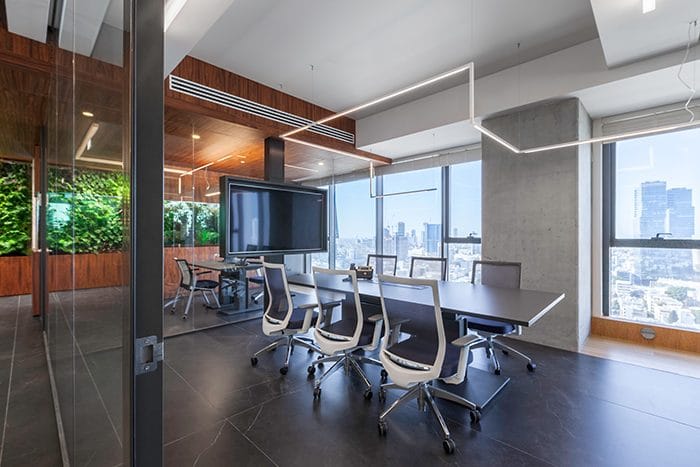
the meeting room
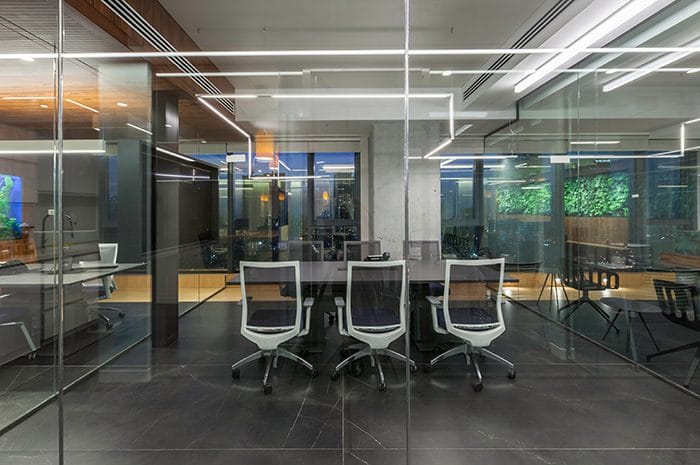
the meeting room at night
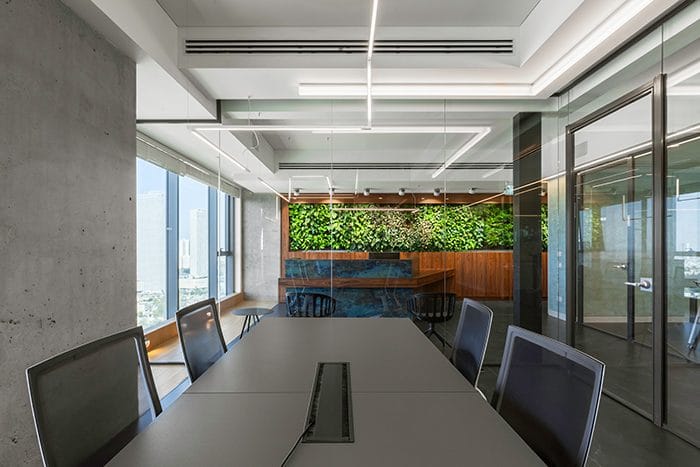
entrance view from the meeting room
Elements directly related to nature:
Here the aquarium-tank with spectacular fish and flora is manifesting the direct relation of the office habitats with nature.
Behind the counter at the entrance one can find agreen wall with natural plants. Another wall can be seen at the end of the corridor. The contribution of natural vegetation is known for its importance to health. Vegetation purifies the air, produces probiotics, and also provides an atmosphere of calm and relaxation in the offices.
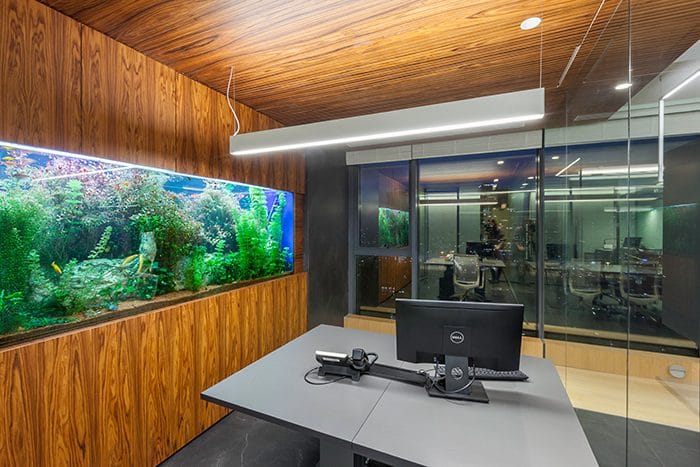
A huge aquarium with spectacular fish. An important element in offices of direct contact with nature
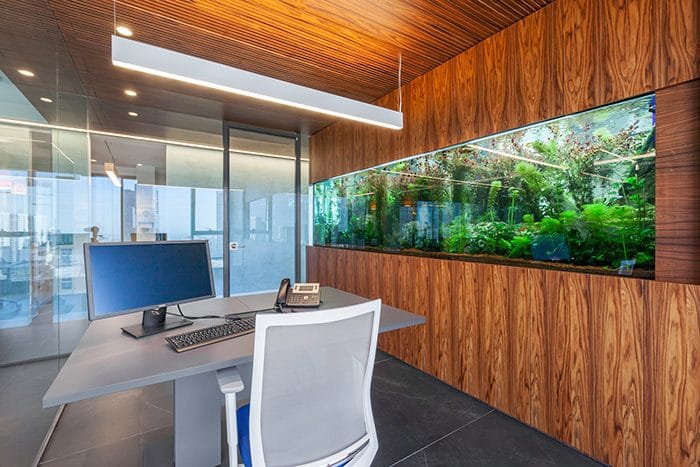
Aquarium and wooden ceiling
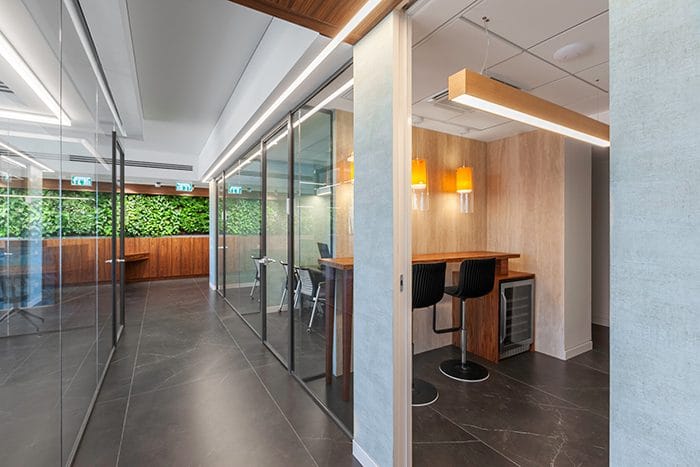
The corridor and the green wall with a dining counter and a transparent glass partition with landscape view
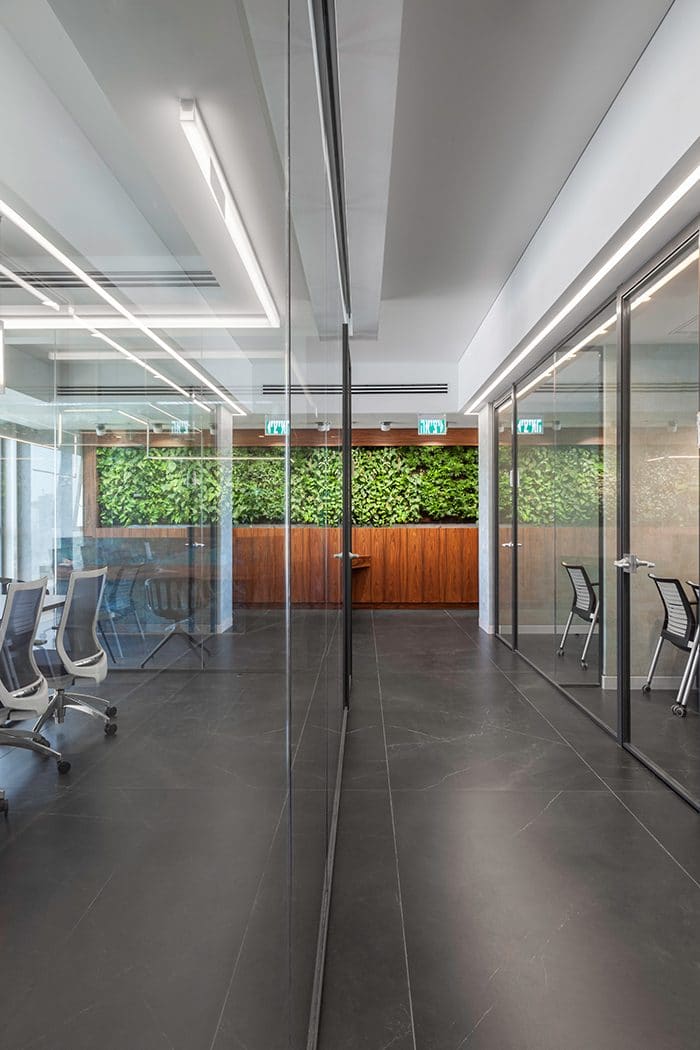
A wide corridor with transparent walls that gives a sense of open space. At the end of the corridor is a green wall with plants.
Natural textures: The entrance counter is a fascinating work of craftsman, and creates an atmosphere of luxury alongside warmth and homelike atmosphere. The texture is similar to turquoise lava rock. The walls are covered with pale light blue wallpaper, and one wall is covered with colorful wallpaper made of colored woven string.
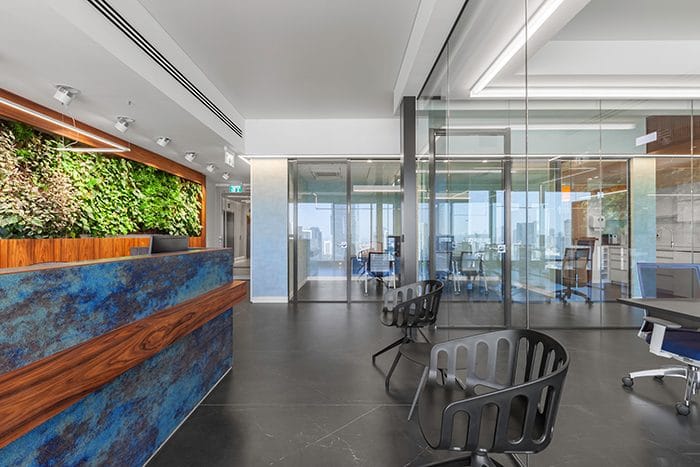
The entrance counter
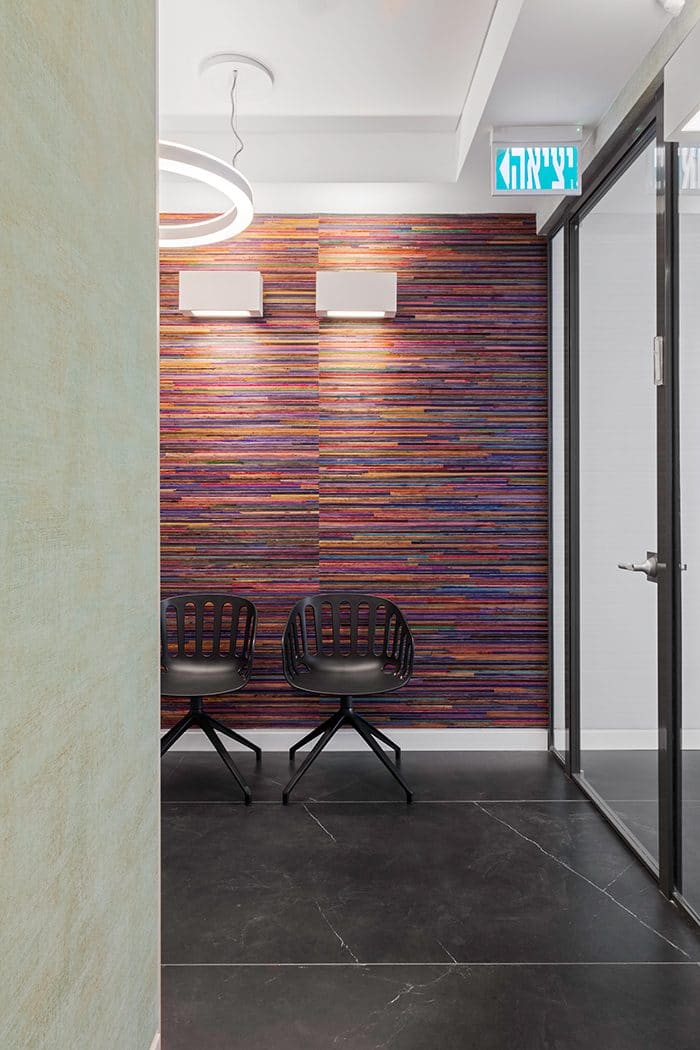
Wall-lined wallpaper
Natural and diffused light: Nowadays, many workspaces are designed with glass partitions, which creates transparency and a sense of openness allowing view to landscape. Natural light From the large windows induce joy and optimism. The light changes during the day creates games of light and shade, and allows those in office to connect to day and night cycles.
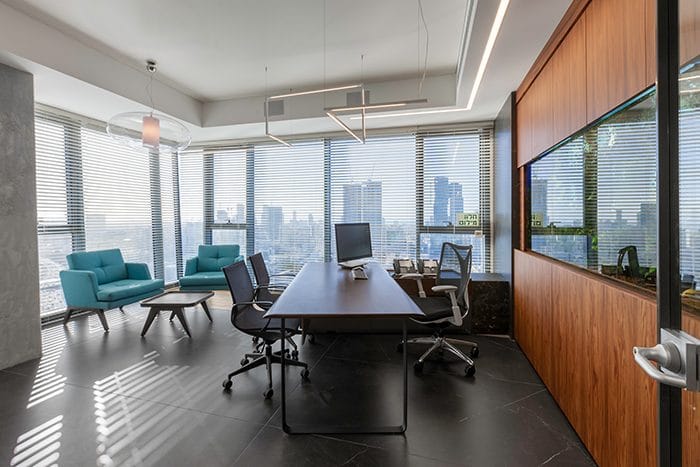
The manager’s office with natural light changes during the day
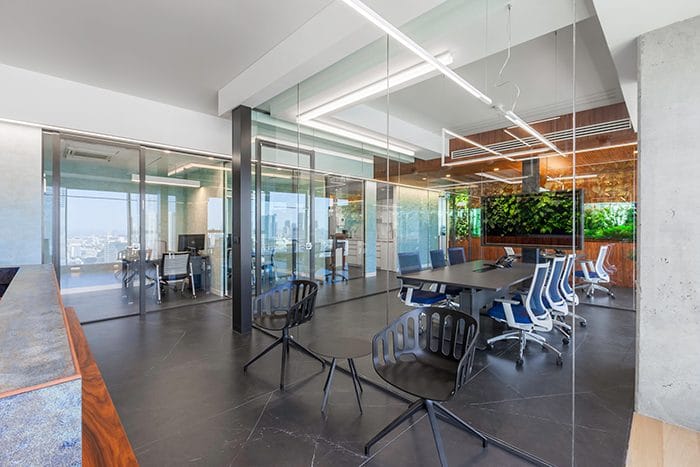
Conference Room View: Glass partitions produce transparency and bring the landscape and natural light into space.
Hiding and shelter: The room adjacent to the aquarium is a kind of hiding place, similar to places in nature. This space allows privacy as a hiding place for conversations, consultations and meditation. The wooden ceiling creates warm atmosphere with an interesting contrast to the transparency and atmosphere of openness in the adjacent office spaces.
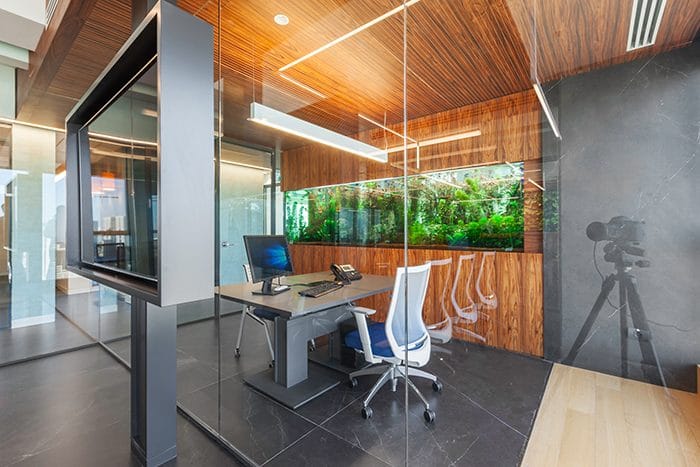
The room next to the aquarium with a wooden ceiling like a “hiding place”
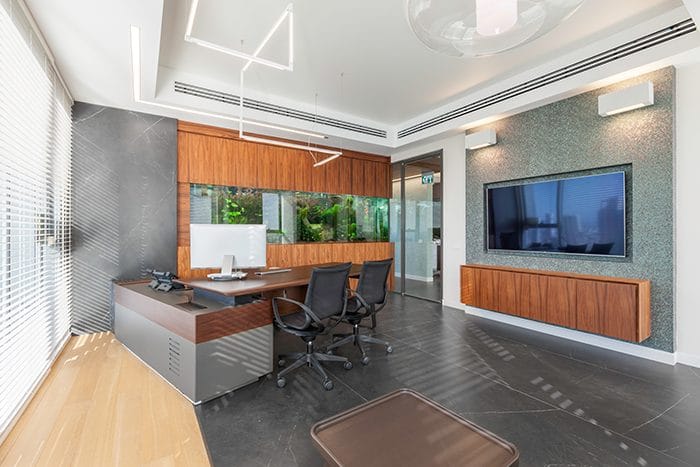
The manager’s office has a unique lighting fixture that “‘walks” throughout the room
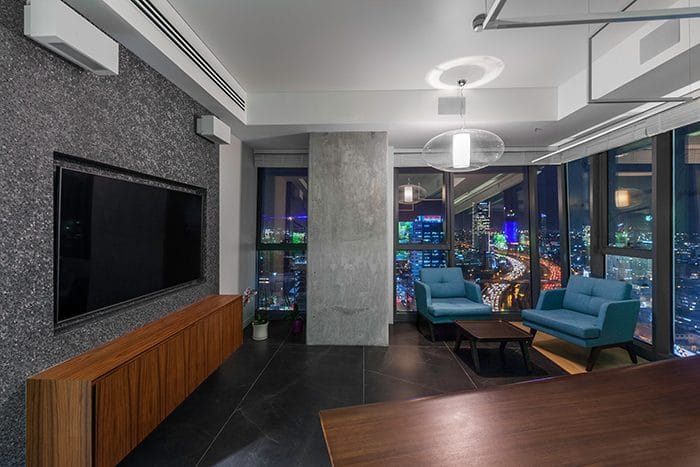
The urban landscape of the Ayalon Highway at night blends in with the quiet inside the offices
All rights reserved to Michal Rosen – Architecture, interior design, and workspace branding